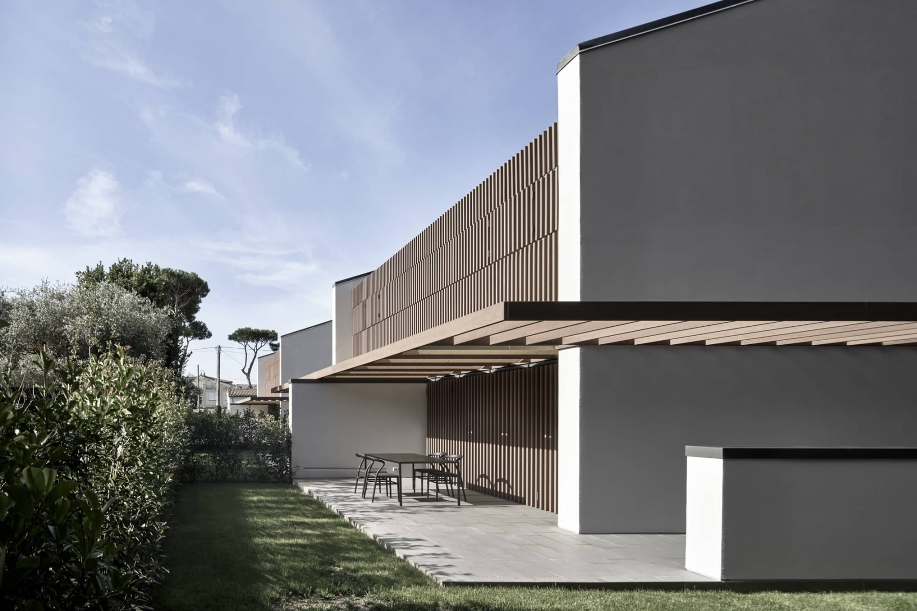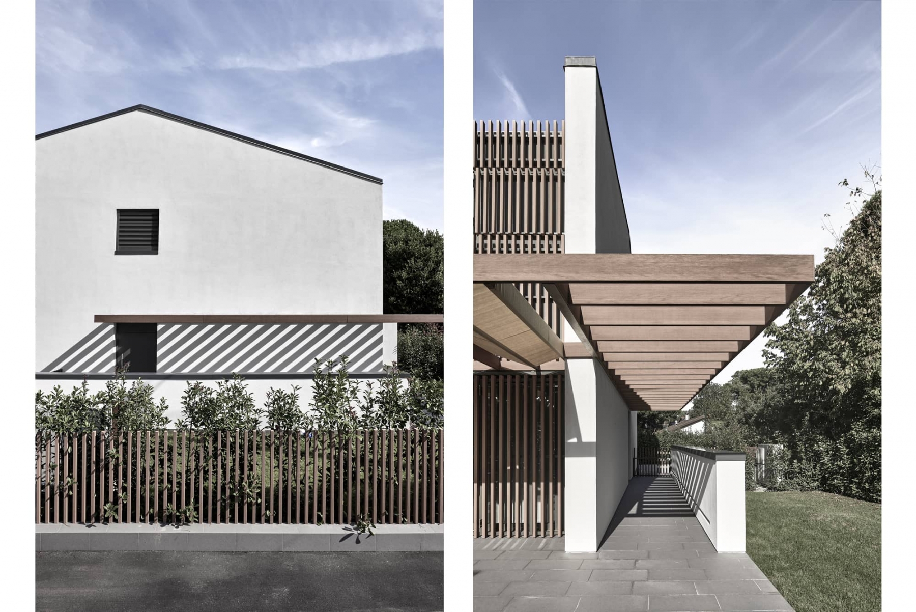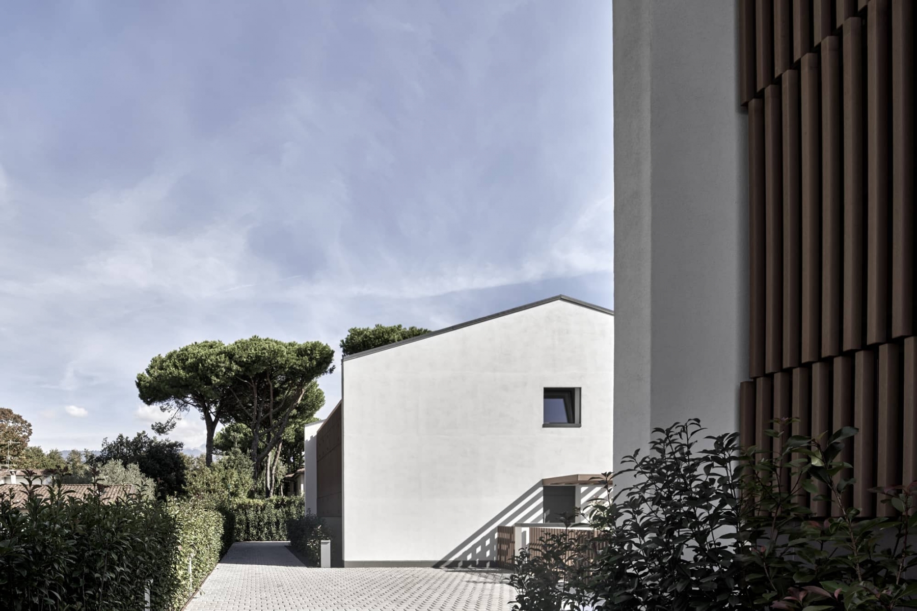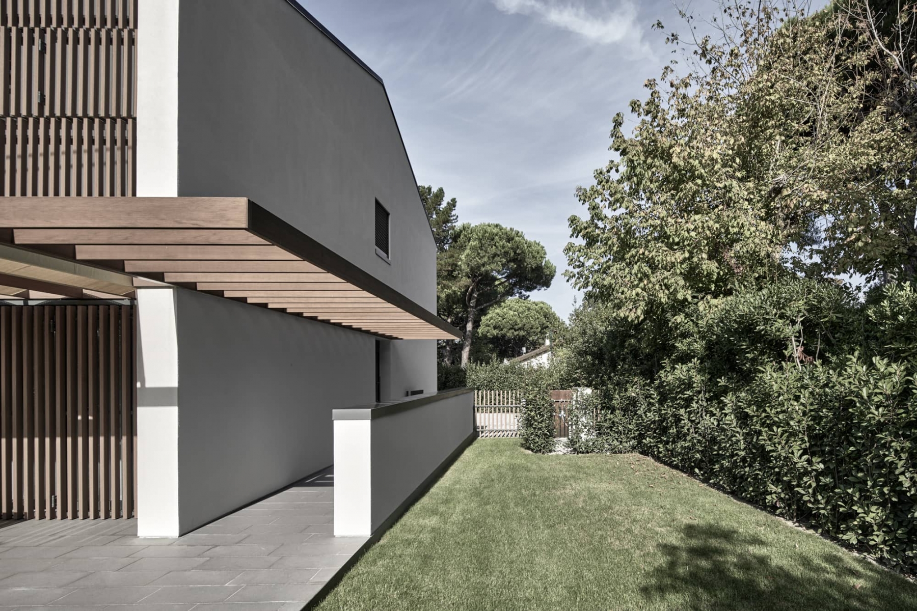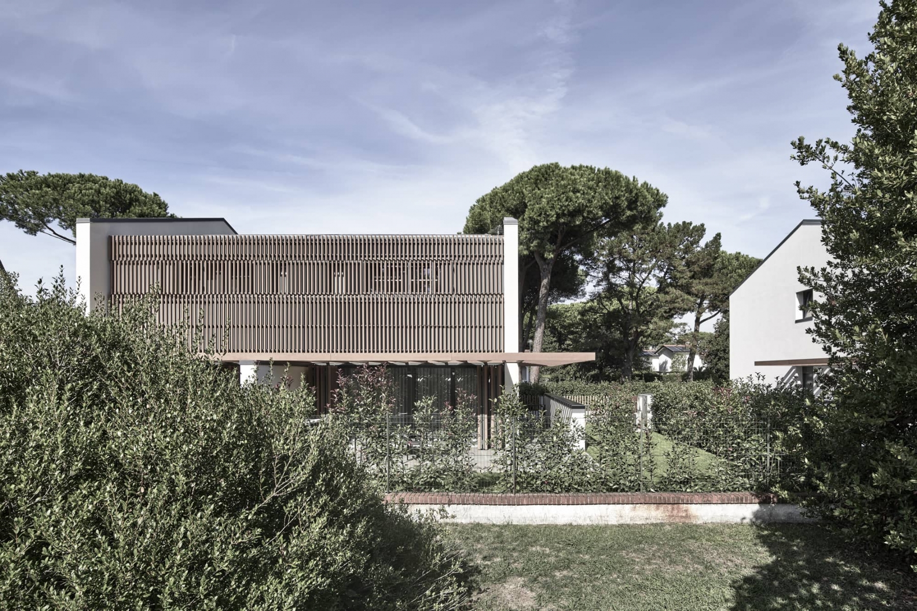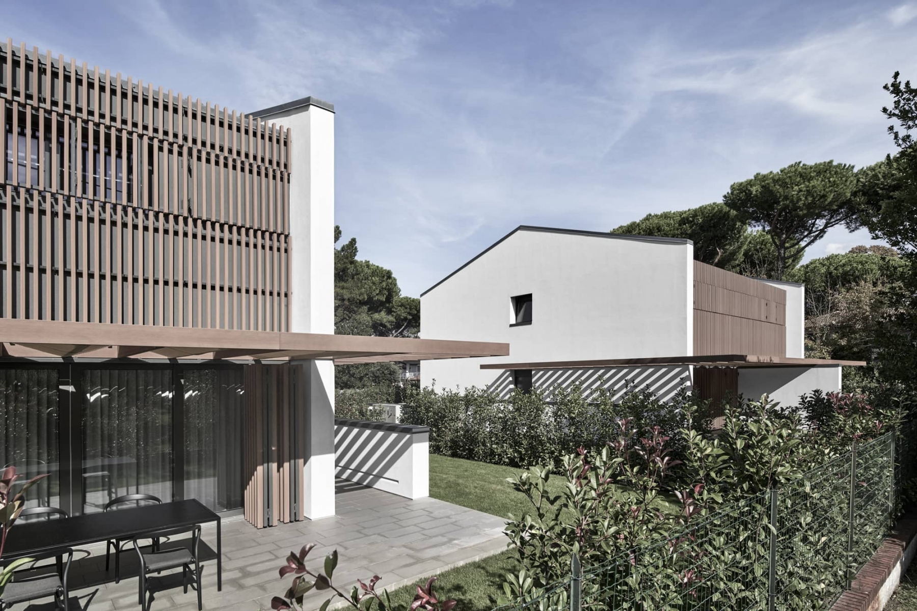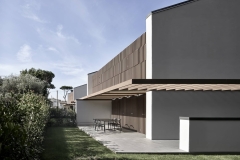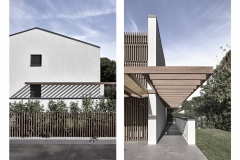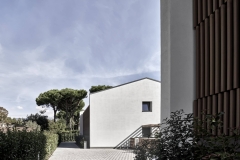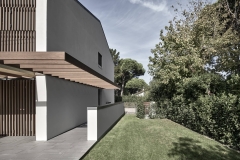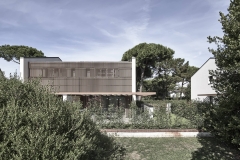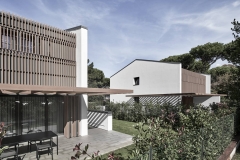24 Gen VASILEV E CARRARA
Victor Vasilev e Carrara, Carrara e Victor Vasilev. Se già nel 2006-2008 Vasilev aveva progettato Casa Soldati, nell’ultimo anno ha portato in vita altri due interventi: gli spazi di Gemeg, azienda che si occupa dei famosi marmi della zona e di cui abbiamo parlato a novembre, e alcune villette a schiera.
Dovendo documentare questo nuovo progetto, abbiamo individuato nei contrasti tra luci e ombre la chiave per rappresentare al meglio questa architettura.
Pochi i colori e molto terrosi, quasi a volersi integrare con la natura circostante. Villette estremamente curate nei dettagli, con linee pulitissime. Anche in questo caso la tensione verso una purezza formale e materiale del progetto è tangibile.
Il sole filtra attraverso alcuni degli innesti architettonici, creando linee parallele diagonali, verticali, orizzontali e dando un’apparenza sempre diversa alle villette, sulle cui superfici mutano i disegni costruiti dalle ombre.
Victor Vasilev and Carrara, Carrara and Victor Vasilev. Vasilev already designed Casa Soldati in 2006-2008, and in the past year he brought to life another two other interventions: the spaces of Gemeg, a company that deals with the area’s famous marbles and about which we spoke in November, and some terraced houses.
Since we had to document this new project, we saw in the contrast of light and shadows the key to best represent this architecture.
Few colors and very earthy, as if to blend in with the surrounding nature. Extremely detailed houses, with very clean lines. Again, the tension toward a formal and material purity of design is tangible.
The sun filters through some of the architectural grafts, creating parallel diagonal, vertical, and horizontal lines and providing an ever-changing appearance to the houses, where the patterns created by the shadows always change.
For more pictures of projects designed by Victor Vasilev, here and here.


