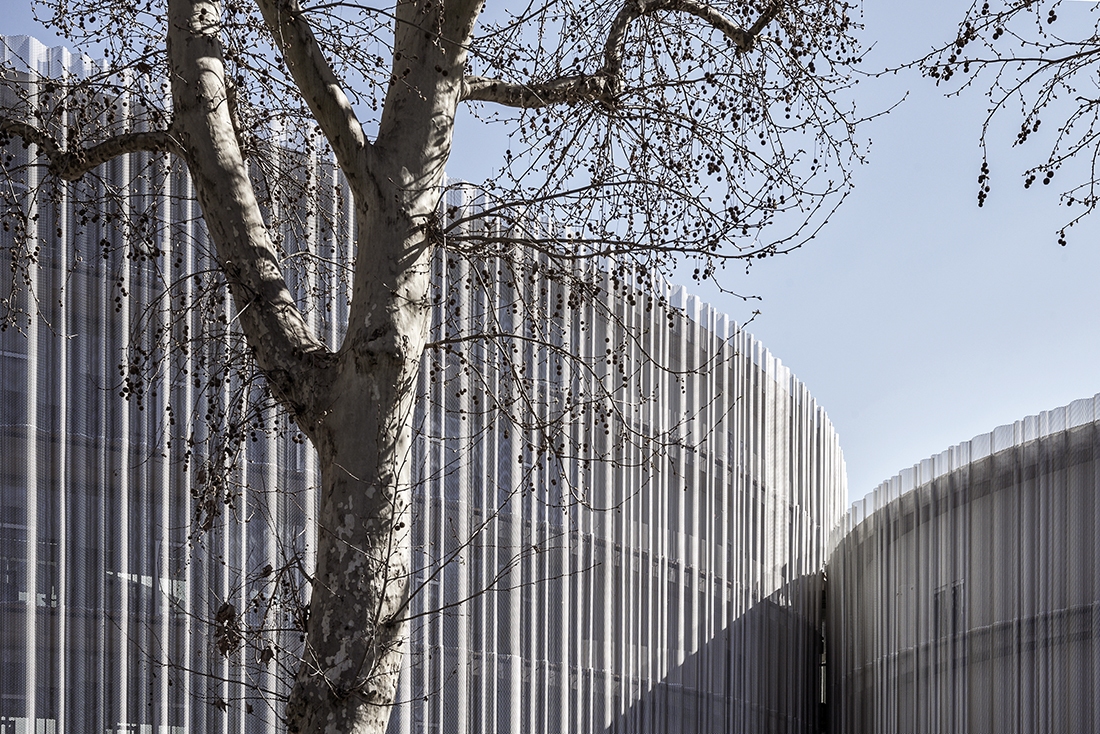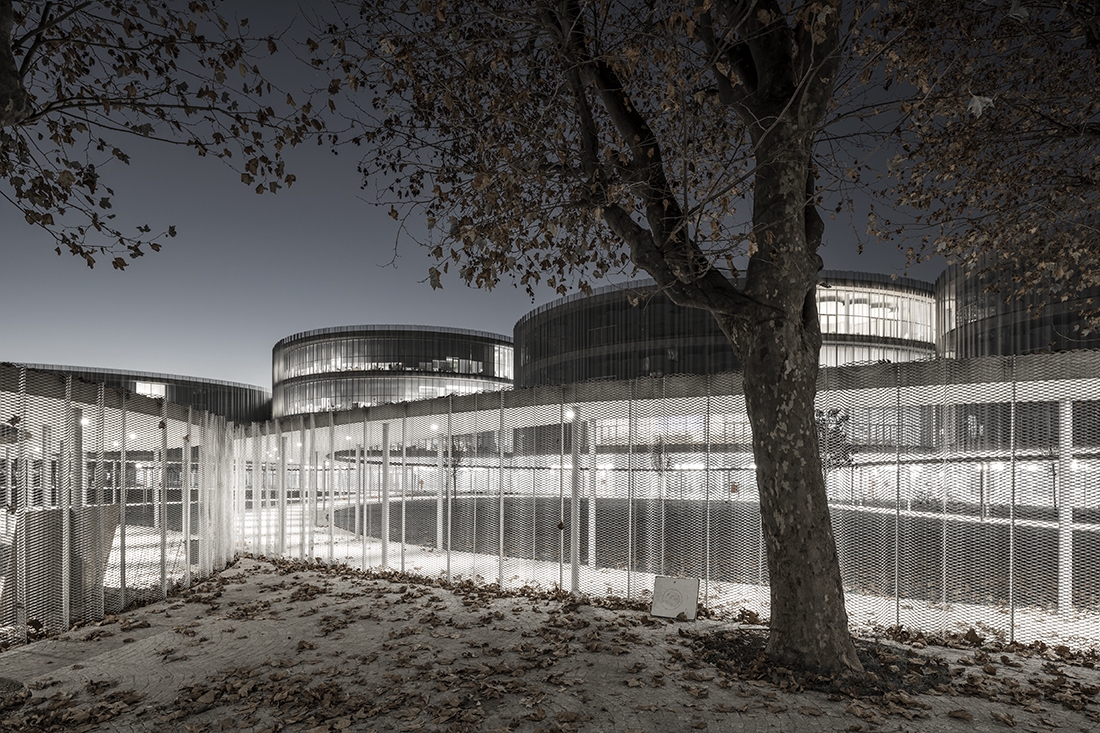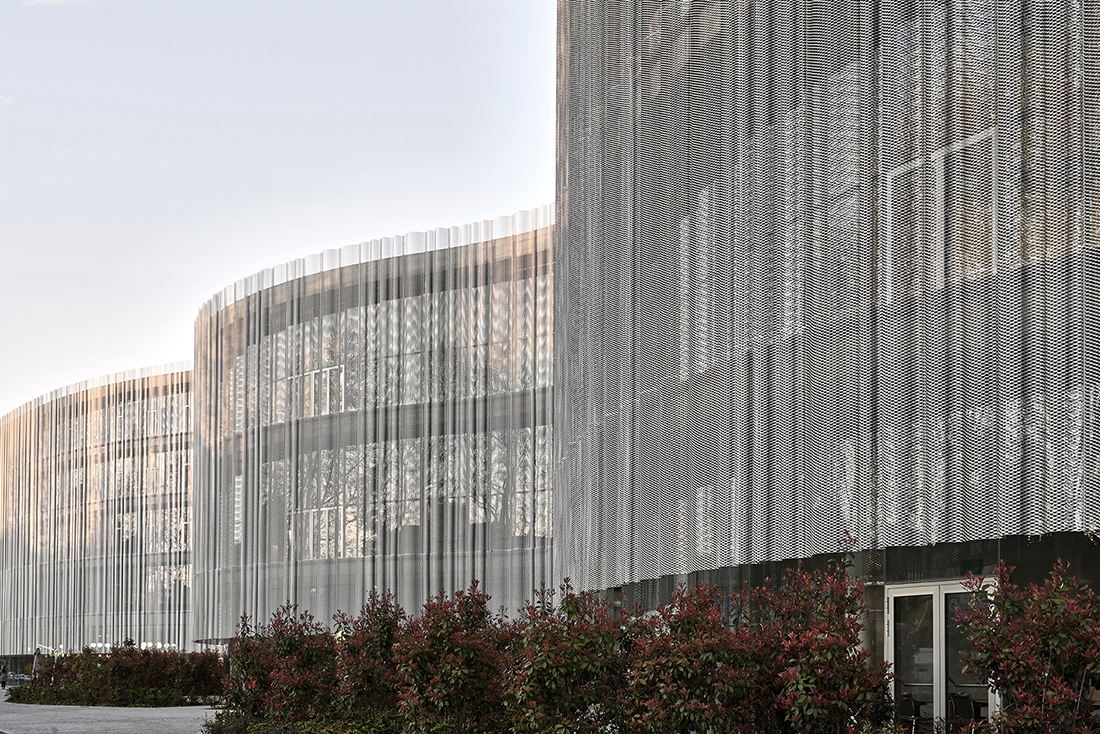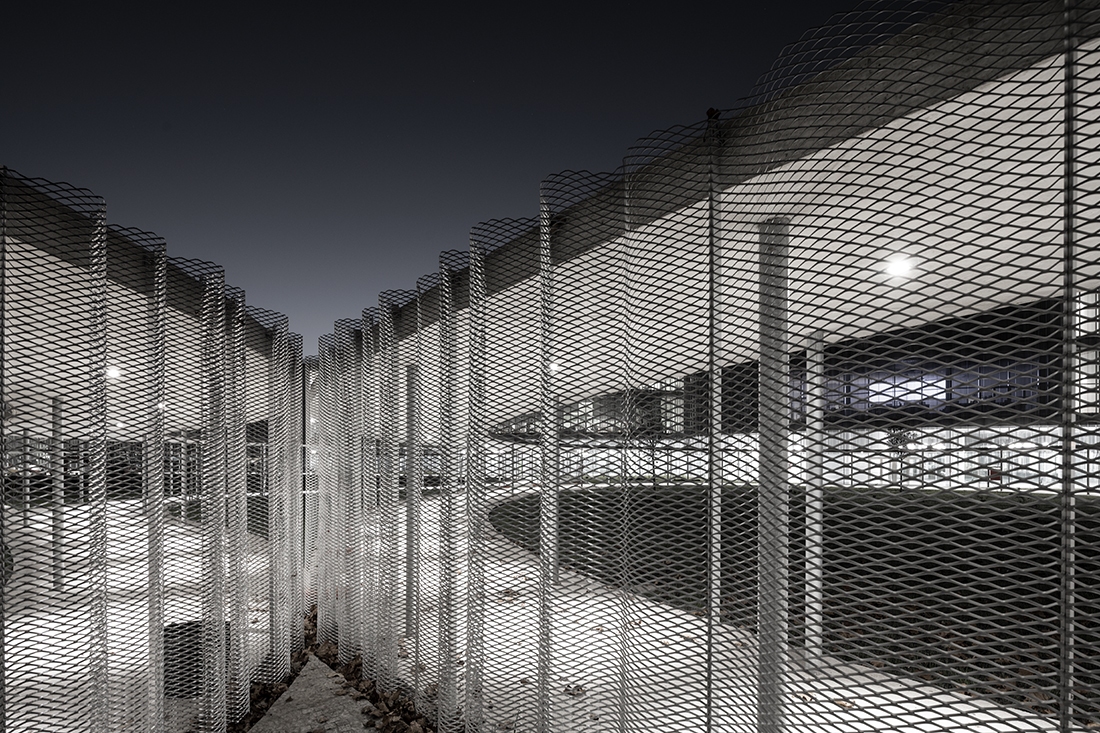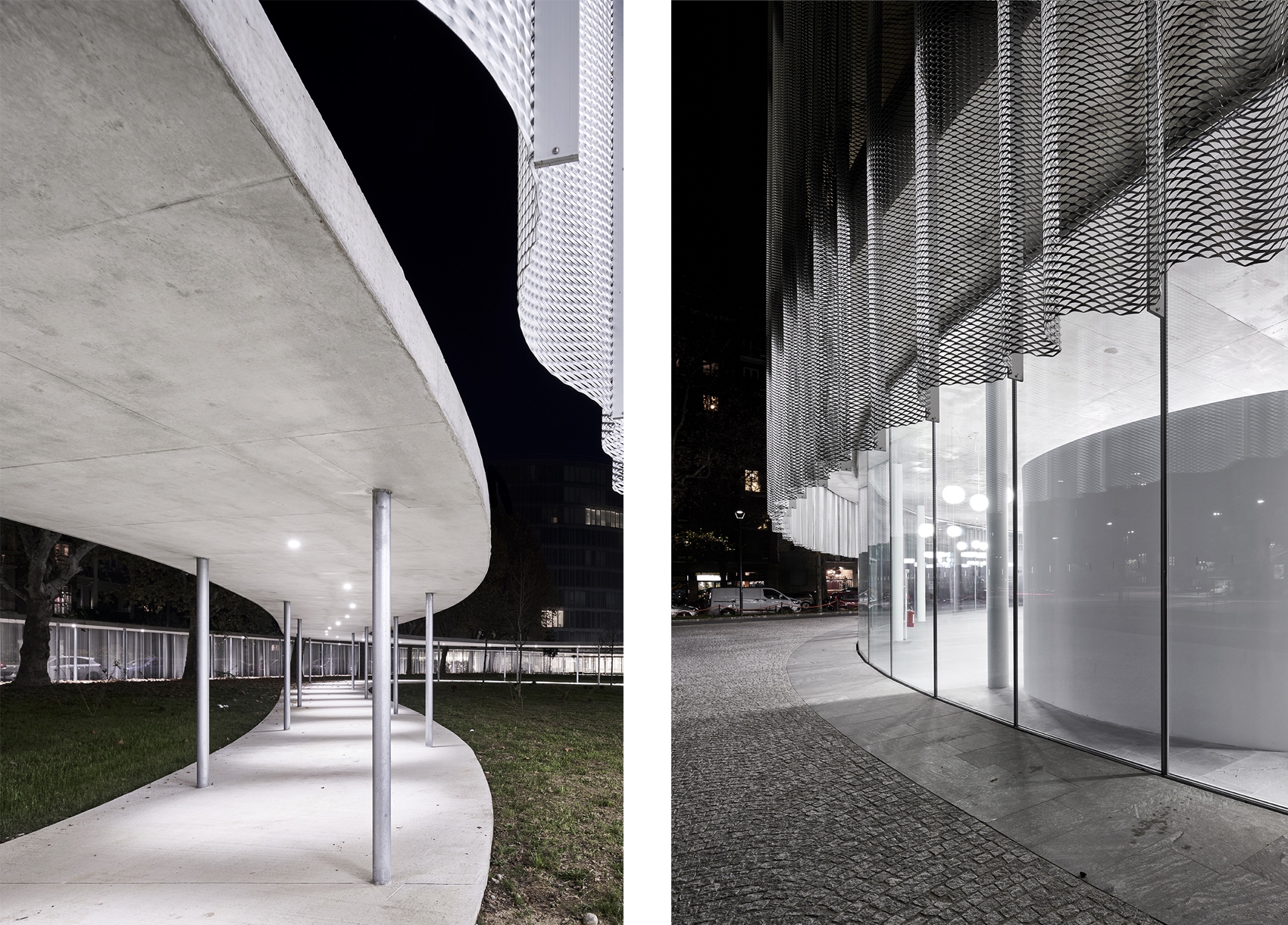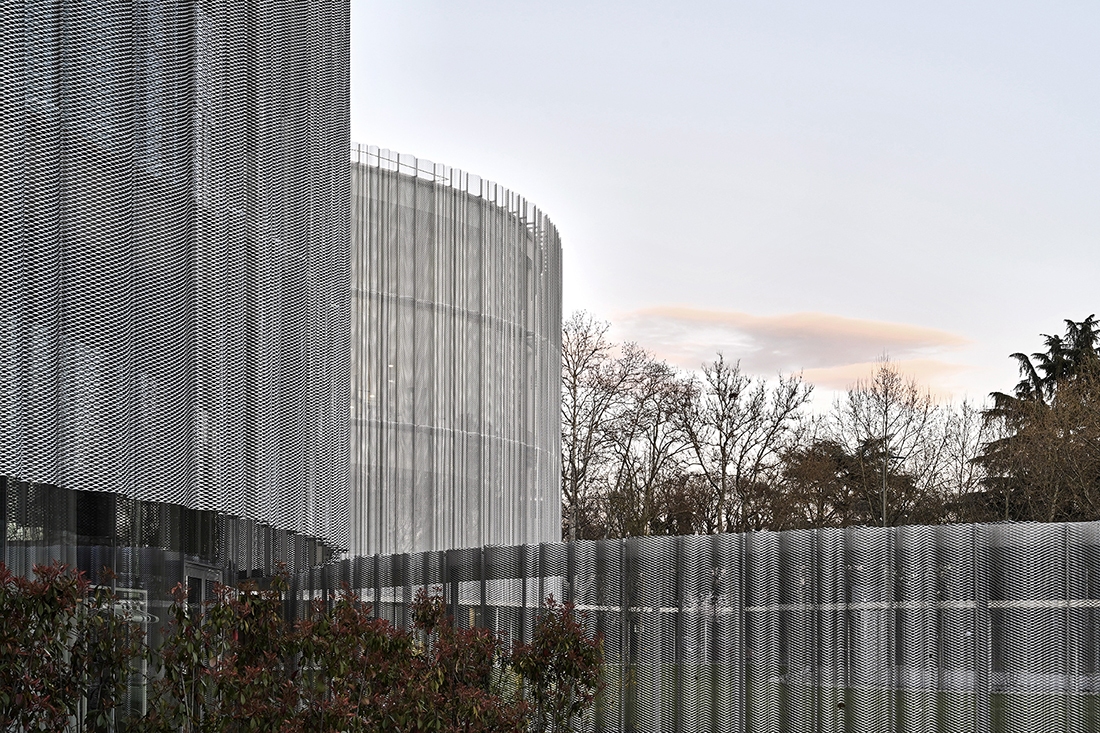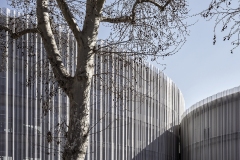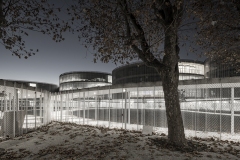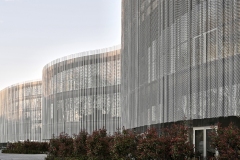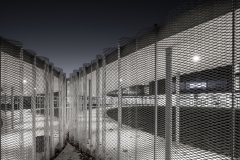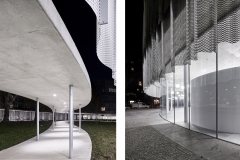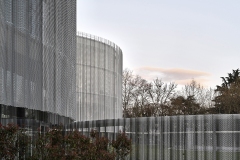11 Mag IL NUOVO CAMPUS BOCCONI
Il nuovo Campus dell’Università Bocconi
L’ex area della Centrale del latte di Milano ha visto un notevole cambio di paesaggio negli ultimi tempi: è infatti sorto il nuovo Campus dell’Università Bocconi.
Il progetto, firmato dalle due archistar giapponesi di SANAA, Kazuyo Sejima e Ryue Nishizawa, rispecchia molto bene quanto scritto da Domus in merito allo studio:
“L’unicità della sua architettura risiede nella padronanza del rapporto con l’ambiente circostante: chiusura o rivelazione, trasparenza o traslucenza, pieno contatto con il terreno o edifici come superfici libere che fluttuano sopra il sito”.
Gli edifici sono stati costruiti in cemento e rivestiti con una rete metallica. Il risultato, anche grazie al progetto illuminotecnico, è che di giorno si possono osservare solamente i volumi esterni mentre, al calar del sole, si riescono a scorgere gli interni.
In recent times, the former area of the Milanese Centrale del Latte, the place where milk was once produced, has seen a significant change in landscape: in fact, the new Bocconi Campus has been built.
The project, signed by the two famous Japanese architects of SANAA, Kazuyo Sejima and Ryue Nishizawa, reflects what Domus wrote about the studio:
“The uniqueness of its architecture lies in its mastery of the relationship with the surrounding environment – enclosure or disclosure, transparency or filtered translucence, full contact with the ground or buildings as free surfaces floating above the site.”
Buildings are made of concrete and are covered with a wire mesh. The result, also thanks to the lighting project, is that during the day you can only see the external volumes while, after sunset, you can also give a glance at the interiors.


